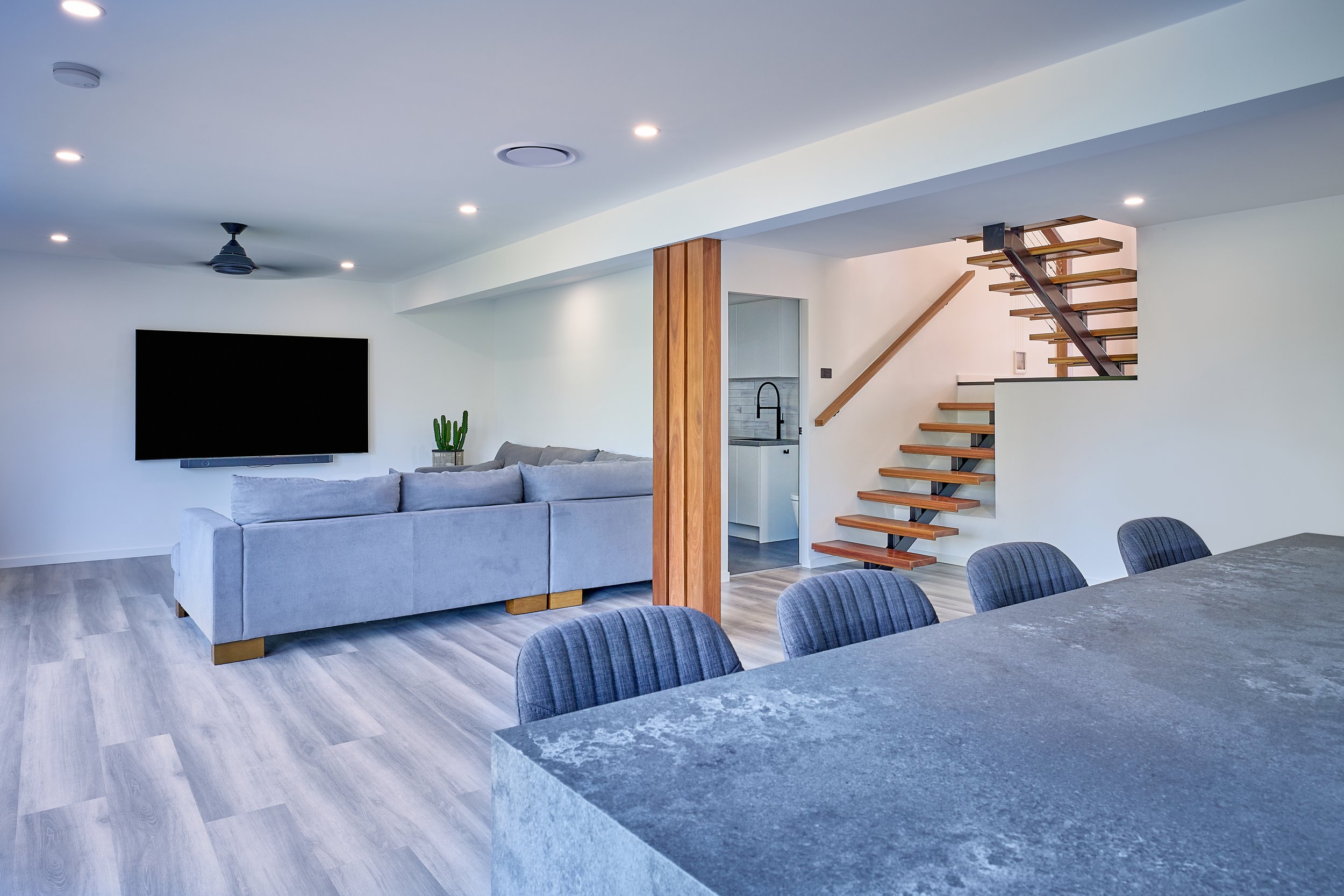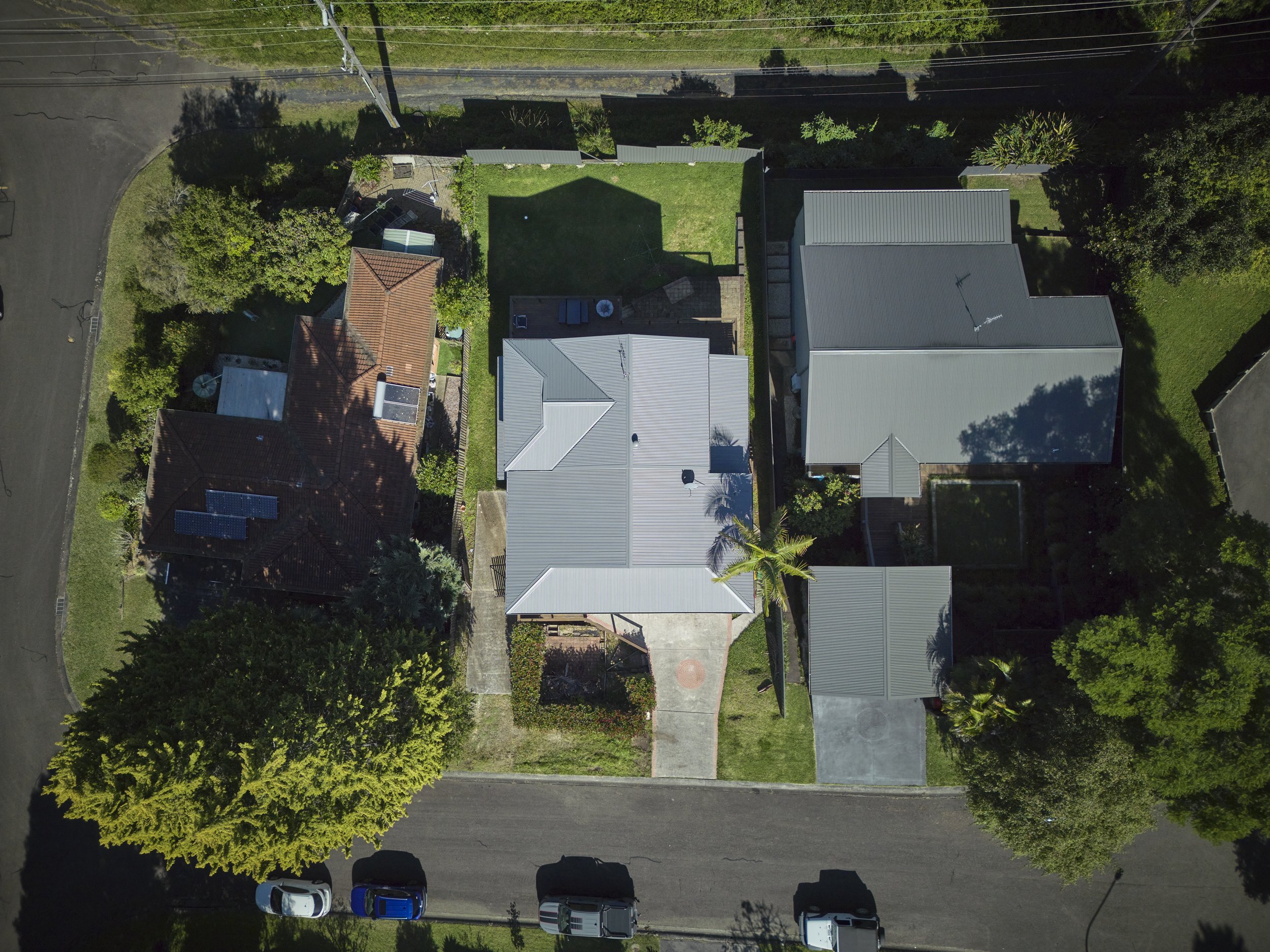Springfield
RENOVATion Project
This project transformed a dated 1990's, split-level home into a modern masterpiece through a comprehensive upper-level internal, and external, renovation. Our dedicated team worked tirelessly, optimising the space and functionality by relocating internal walls for an enhanced layout and seamless living experience.
Highlights of the renovation included the addition of a brand new main bathroom and ensuite. Meticulous attention to detail created a beautiful space that perfectly blended style and functionality, integrating seamlessly with the existing lower-level. The luxurious, contemporary finishes and thoughtful design choices elevated the overall aesthetic, creating a relaxing oasis.
Plush carpeting was added to create distinct zones, enhancing the cohesive and visually appealing interior, and adding warmth and character to each room. The carefully selected colour palette revitalised the property, while a new garage door enhanced curb appeal and security.
To meet energy efficiency and aesthetic goals, we installed modern, energy-efficient windows and doors that met enhanced bushfire requirements, and a thorough roof restoration ensured longevity and protection against the elements. This upgrade not only enhanced the overall appearance of the home, but also improved insulation, making it more environmentally friendly and cost-effective for the homeowners.
Our team's dedication, craftsmanship, and attention to detail shine through in every aspect of this project. The transformation delighted our clients, and we're proud to have turned their vision into a reality.
Images courtesy of PK PRODUCTIONS.














