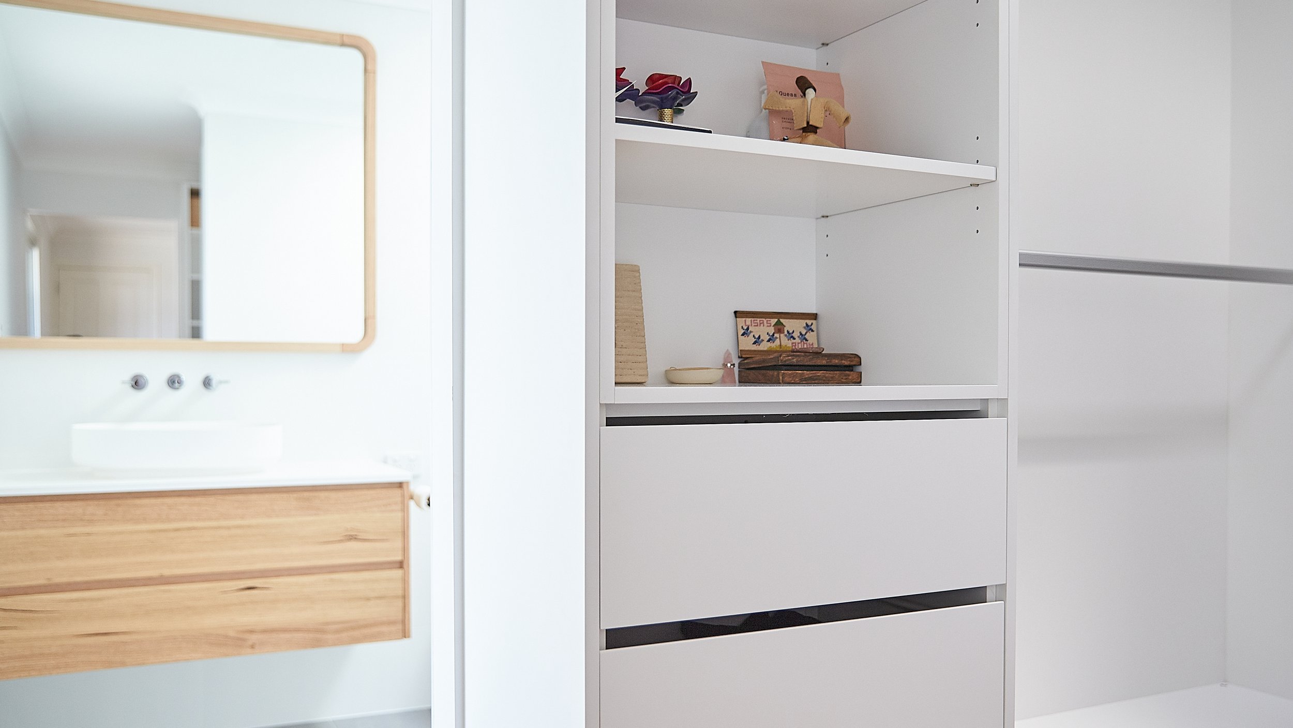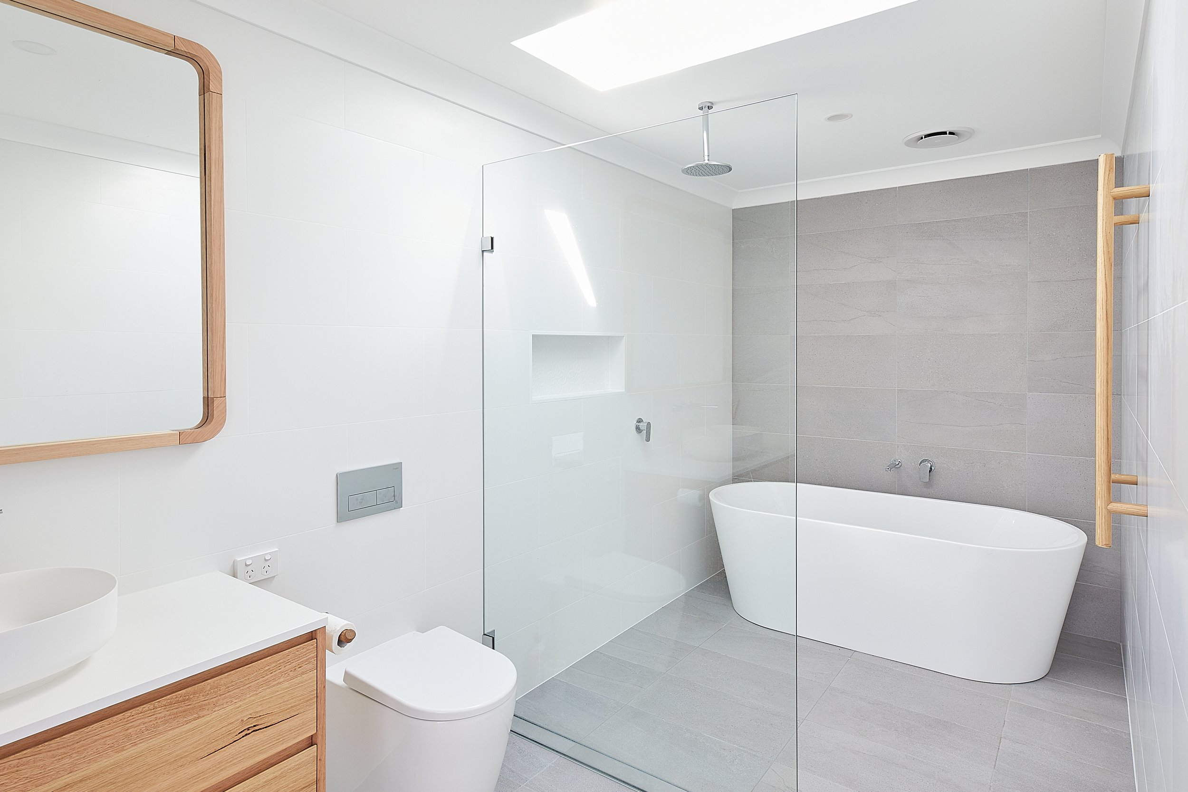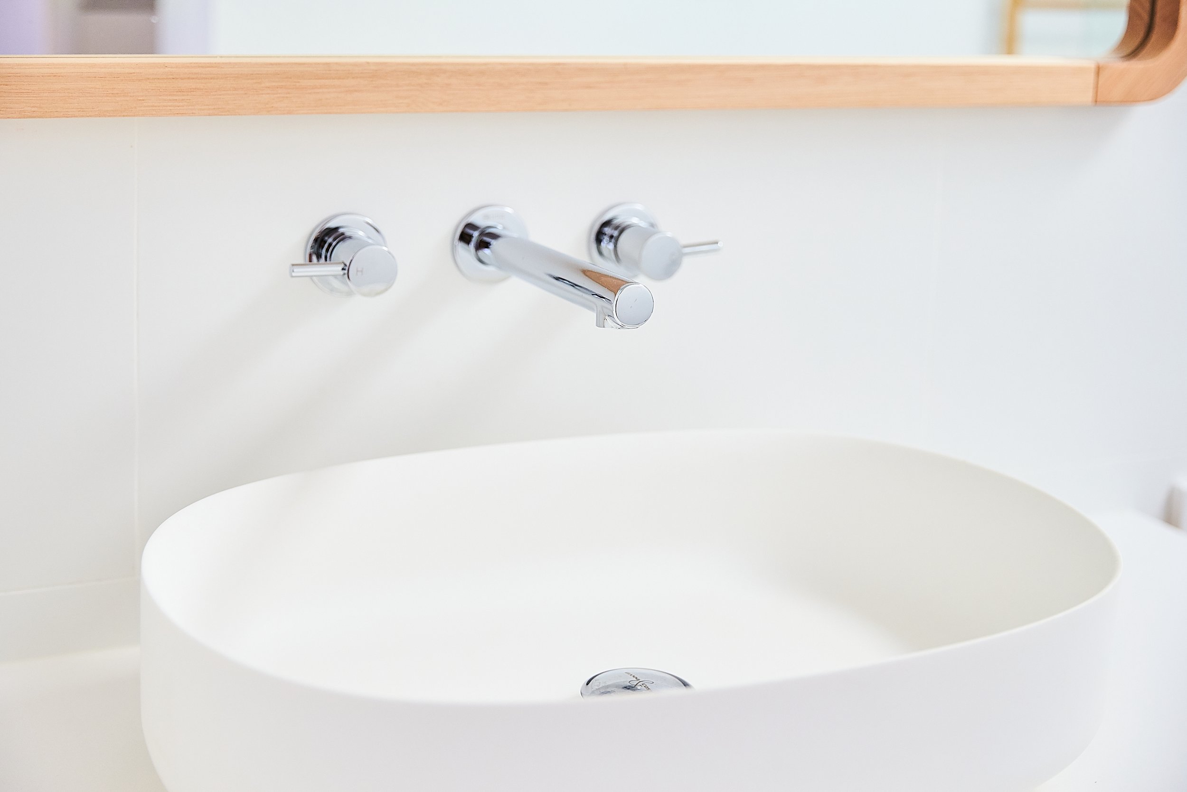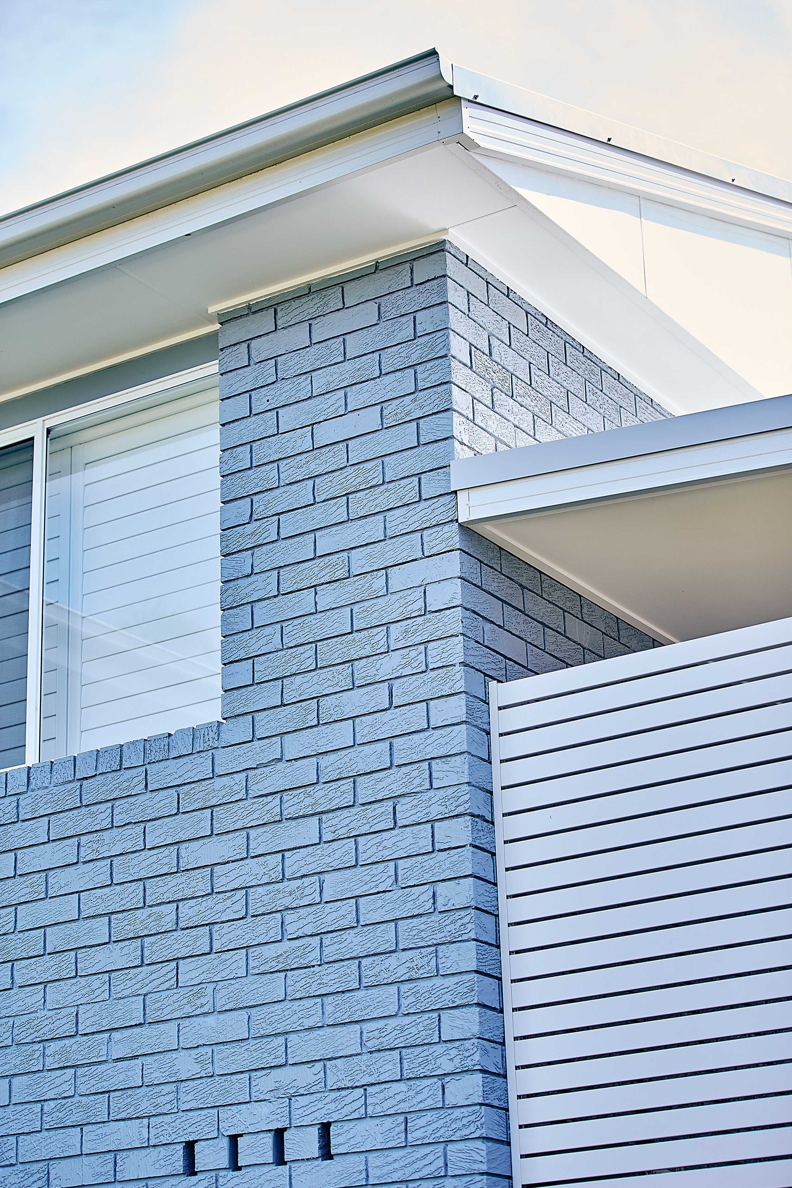Gorokan
Alteration and Extension Pr0ject
The renovation and extension of this 1970's style, brown brick residence marked a significant transformation in both aesthetics and functionality.
Starting with the conversion of the existing garage, it was skilfully transformed into an additional bedroom and extended lounge room, adding valuable living space to the home. A spacious double carport was also added, complete with a new driveway, electric gate, and a charming white picket fence, enhancing both convenience and curb appeal.
To further enhance the residence, the rear of the house was extended to accommodate a luxurious master suite, a rumpus room, and an inviting outdoor alfresco area. These additions provided ample space for relaxation, entertainment, and quality family time.
The scope of works also included a complete re-roofing of the existing tile roof with Surfmist® Colorbond® steel, ensuring durability and a refreshed appearance. A comprehensive interior and exterior re-paint was carried out, rejuvenating the home with a fresh and modern colour palette. Additionally, all windows and doors were replaced, improving energy efficiency and security. The installation of new timber flooring throughout added a touch of warmth and elegance.
The end result was a functional and contemporary home that perfectly caters to the needs of the clients and their young family, allowing them to create cherished memories for years to come.
Images courtesy of PK PRODUCTIONS.
“We love our newly renovated home by JRS Building Solutions! James renovated our 2 bedroom house into a 4 bedroom family home and it is perfect! The project was completed within the agreed upon timeframe. James is professional and friendly. The quality of his work is great and he ensures the trades he uses have the same high standards. James was very accommodating when we changed our minds during the build, and was able to help us problem solve when faced with unforeseen changes. We will definitely use JRS again and recommend him to everyone.”
- Matt & Lisa



















